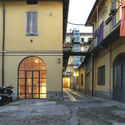
-
Architects: Tomoarchitects
- Area: 300 m²
- Year: 2016
-
Photographs:Matteo Piazza
-
Manufacturers: Caleido Ceasar, DGA Mirium, Devon & Devon, Enrico Cassina
-
Lead Architect: Tommaso Fantoni

Text description provided by the architects. For this renovation and conversion of an old laboratory to a residential use situated into a typical yard in the heart of Milan’s center, the brief was to bring back to life the original bare structure of the house and try to maintain it as visible as much as possible. The whole space, walls, and ceiling had been covered with an anonymous whiteboard for the past decades, so the challenge was an extreme work of restoration of the bricks and the wood ceiling which had badly deteriorated with time. Ground floor excavation and sonification work were added to this complex restoration.





Starting from raw contemporary and sustainable materials of high quality as concrete, wood, steel, iron, glass, and leather, we added to the original structure dating back to the 18th century. The project develops over 300 square meters, 200 on the ground floor level and 100 on the mezzanine level, where open but separated spaces create a perfect balance between stenographic effect and functionality.

The original brick arches articulate the ambient, across a series of diagonal visual perspectives that allow simultaneously full view across the space by maintaining privacy where necessary.

The layout is clearly organized to separate day and night areas with open space filters like kitchen and studio, so as to allow co-penetration but also separation.


The loft develops on two levels directly connected to each other through the central core of the house with the stainless steel and oak staircase, located in the circular concrete structure. It is around this slick solid drum where all circulation happens.

High-quality craftsmanship and technology combine themselves to create a very attractive and efficient space.

In all the meticulous attention to details, shapes, and solutions, all edges are rounded where possible, including one of the casted concrete walls, to give fluidity to all movements, to the touch, and to the eye.
































